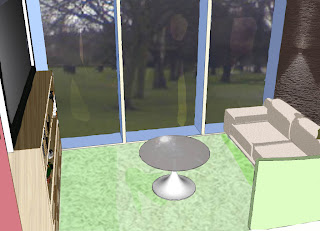For part of my research I visited the brain injury rehabilitation centre at Victoria Hospital in Dundee. As I got shown around the centre I was aware of how bland and unpractical the centre was. For one the place wasn't designed for a rehabilitation centre but just part of the hospital. One of the staff who had shown me around was saying that a new building was going to be built which would be more practical for them but due to unsufficient funding this wasn't possible anymore. Two of the main effects of a brain injury are loss of sight and being disabled mostly due to road traffic accidents and strokes. After leaving I felt very motivated and more sure of what was needed in a rehabilitation centre.
In my design I have included a multi functional area which could be used as a computer area or an excercise area which are both vital in recovery- excersise the body and mind. The kitchen worktops all have an over hang so that wheelchairs can easily fit under them. At the stairs I have included a wheelchair lift which can be folded away to the side so that it isnt cluttering the area. In the bathroom the bath/shower has hand rails and a door to enter into for easy access for disabled. As rehabilitation centres are usually for a short period of time (3-6 months) I have included minimal storage facilities. There is a small area with double ceiling height so that the dwelling feels more airy. Overall the space is very easy to move around and has a calming environment.








No comments:
Post a Comment